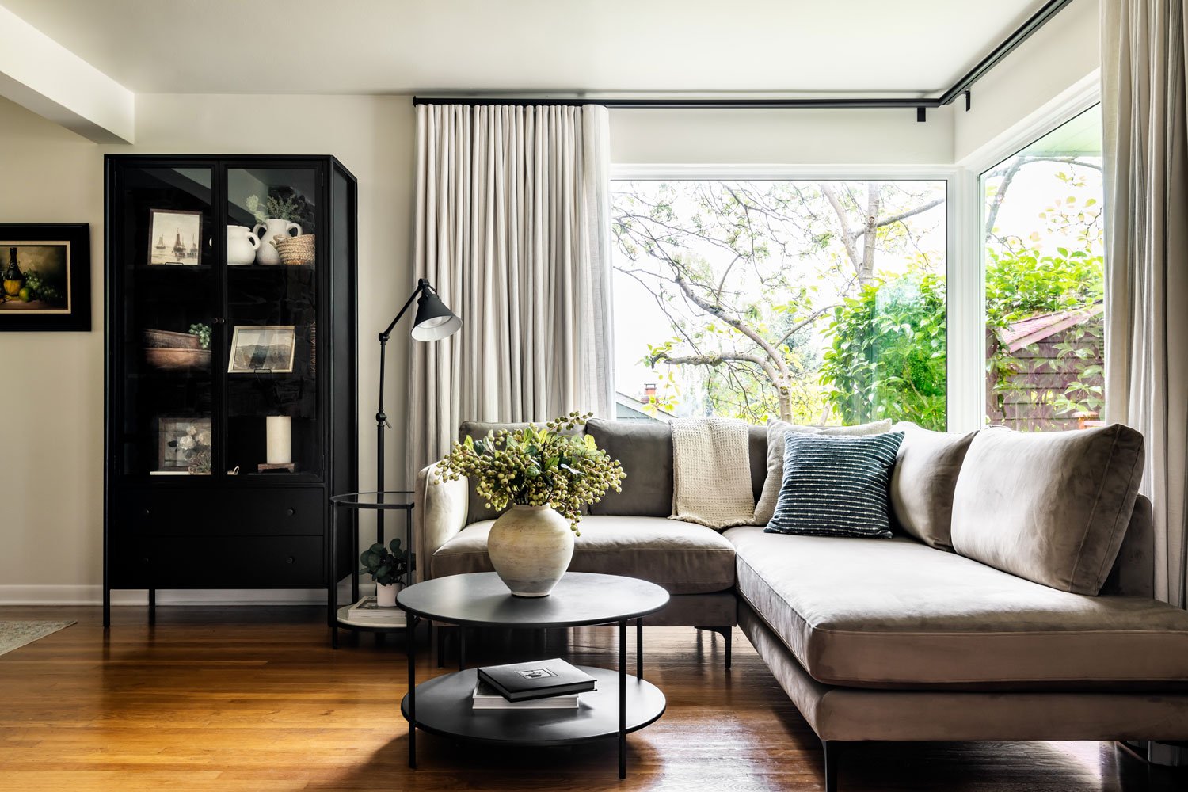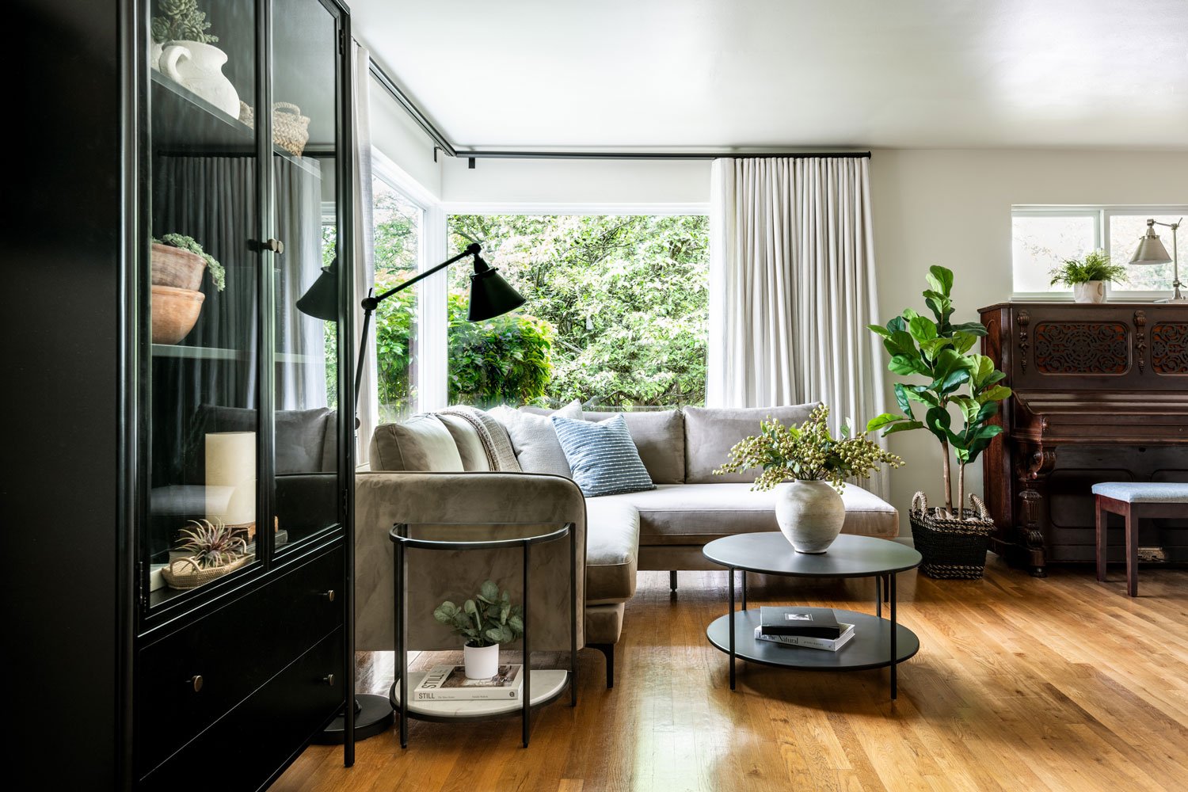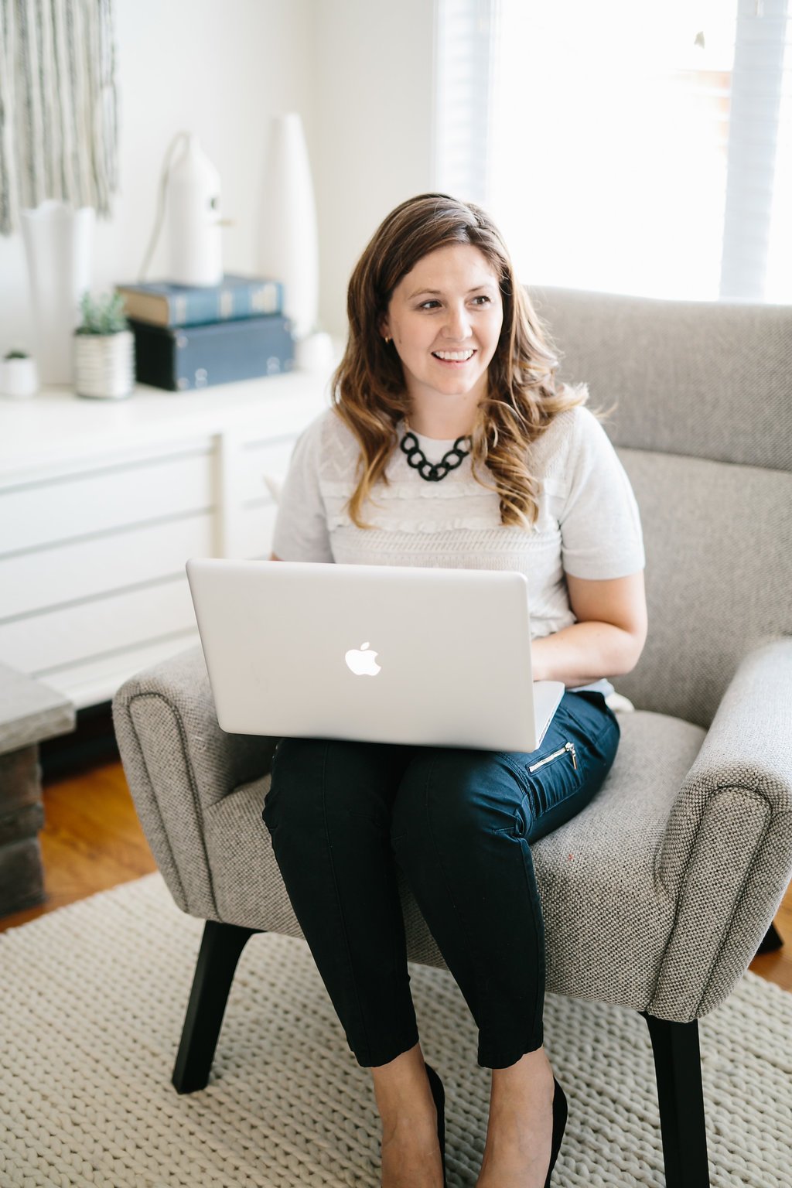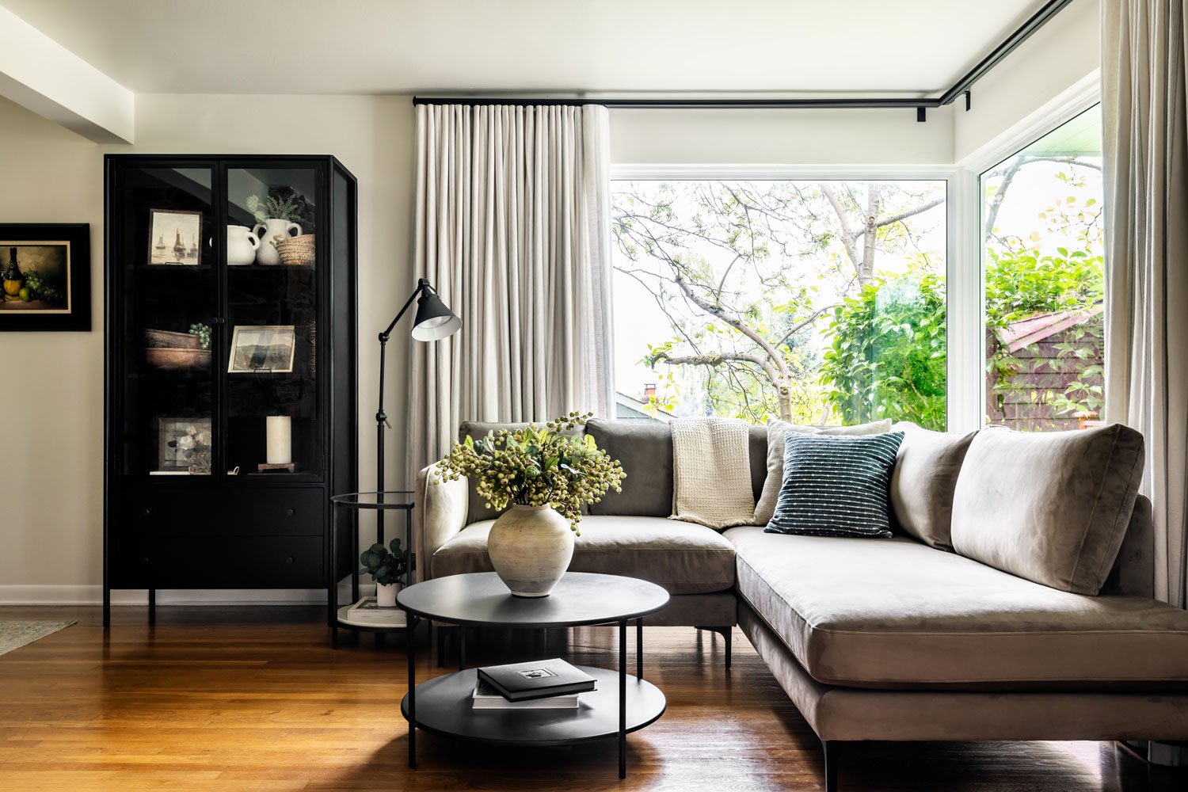
THE BACKSTORY
Having lived in the Pacific Northwest once before, our clients had recently migrated back to Seattle + bought a traditional Seattle Craftsman. They fell in love with the character of the home but knew they wanted to create an intentional living space for hosting family happy-hour with their kiddos (no adult beverages served at this happy-hour *wink*), listening to the piano, + for relaxing together in the mornings with coffee in their hands. While the living room served multiple functions in their home, they wanted a space that instantly felt like them, when they walked in the front door.
LOCATION
Seattle, Washington
ROOMS
Living Room
Family Room
PROJECT
Furnishing + Styling
Organizing
BUDGET
$100K

IN THEIR WORDS












We’re so excited to share details from The Sandpoint House: Entryway –– one of our favorite interior design + professional organizing projects in Seattle, Washington.